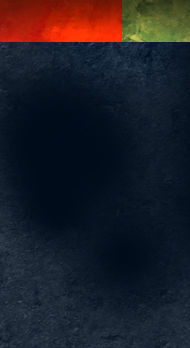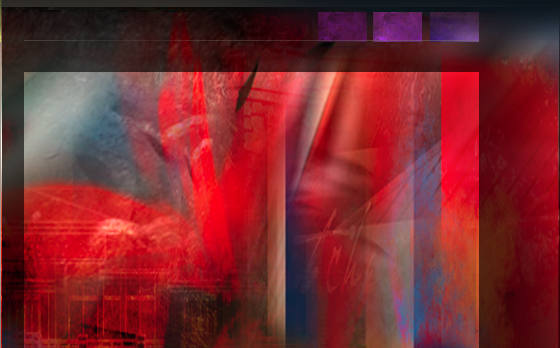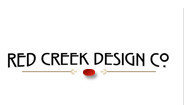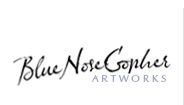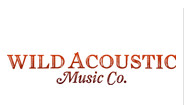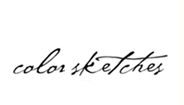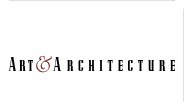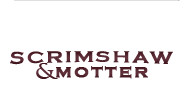Rendering Architectural Elevations
I have created thousands of architectural illustrations, but in each and every one, I try to develop a new technique, explore new ways of using color, or learn something new. This not only keeps the work fresh and interesting, it allows me to grow as an artist and designer.

Creating a ragged edge around the rendered elevation is a technique I use frequently. At first glance it seems simple, but I spend more time on this than you might think. In effect, it creates a negative space in the artwork. Applied carefully, it will create balance, develop focal points, and enhance the motion in the piece.

Blobs of people shaped objects create life and activity while suggesting the scale of the architecture. The lack of detail keeps the focus on the architecture and not on specific characteristics of the people.

Framing a focal point with foreground landscaping will define the artwork’s motion and draw the visitors eye to the main architectural feature. The splash of color in the flowers create a sense of elegance while developing a contrast with the rustic stone.

Depth can be created with lighter colors in the background trees, this is a well known technique. It can also add depth in the foreground, visible in the walkway as it extends towards the viewer. Keep painting and enjoy the experience of trying something new each and every time!
Using Artwork to Achieve Goals
I just had to create a post today, February 29, Leap Day. This opportunity will not come along for another four years! Opportunities are important, and creating specific artwork to accomplish particular goals is always a great opportunity. If you have worked in architecture, you know change is a big part of the vocabulary. I recently had the opportunity to create some project artwork for the second time, the first being created over a year ago. The scope of the project had completely changed since the first renderings. The architect had all new designs. But more importantly, the client had very specific needs.

The review committees as well as people in the community, were very interested in the overall design of the project and how it would impact the streetscape and also the local foot traffic. The landscape architect had spent quite a bit of time designing pedestrian spaces and landscaping to screen the building masses from the roadway. The goal of the artwork was to represent the landscape buffer and show the pedestrian friendly design, while still showing the architectural style of the project. This was a challenge because the landscaping would literally hide the building behind.

My strategy for the artwork revealed itself in several steps. The first was to select a view from the road which was the most relevant to the end viewers and decision makers. The second was to feature one of the major pedestrian spaces in the foreground, creating a warm pedestrian friendly feeling. The most difficult aspect was the landscaping. I showed the most prominent trees and hedges to maintain accuracy with the landscape design. Then I carefully filled in just enough plant material to create the impression of the final landscaping while still allowing the most detailed building features to show through.

The end result was met with very positive reaction. The designers were pleased with the representations of their designs, and the community was quite satisfied with the proposed appearance, and how the design would impact their neighborhood. A creative use of artwork: goals achieved!
Architectural Illustration and the Metal Roof
One of the challenges of architectural illustration, is the representation of the many finish materials used in construction. Couple that with the complexities of natural atmosphere, sun, sky radiance, weathering of materials, and landscaping, and you have an even bigger challenge. Perhaps one of the most difficult materials to render is the silver colored standing seam metal roof.

There are several tricks that can prove to be very helpful. Do not use a silver or gray color, use a very desaturated blue. This will emulate the blue radiance from the sky. Constantly vary the color from dark to light, this will develop the matte reflection in the material. Copy and mirror architectural elements such as gables onto the metal and reduce the opacity to create subtle reflections. Lastly, paint dark seams next to lighter sections of the roof, and light seams next to the dark sections of roof. In the end, it takes a lot variation between light and dark, in just the right places, to make it work. Engaging in real world study of metal roofs under different lighting conditions will help you understand the subtleties of the material in your mind. So just have fun, experiment, and paint some metal!
Multiple Layer Masks in Photoshop
Occasionally when creating a complex illustration, it is helpful to have options when hiding portions of a layer. To consistently use nondestructive editing, a single layer mask can be a little restrictive. For example, what if you have used a layer mask to create the outline of a shrub in the landscape, and a portion of it lies behind a column?

The answer is to use a second layer mask even though Photoshop only allows one per layer. Place the shrub layer inside of a group. A layer mask can then be applied to the group, allowing the option of a second mask. A section of the shrub can be removed without destroying the mask defining the shrub itself. Groups can be nested within groups, creating the option of several masks per layer.
Dramatic Environment in Illustration
When creating architectural illustration, a more dramatic environment will add some excitement to the work. Rain or snow can be used for extreme effect, but simply making the time of day early evening can be quite dramatic. Dusk can be especially effective; a brighter sky and long shadows will add a lot of contrast to the rendering.

This illustration, the base of a high rise hotel in Scotland, has a unique but simple elevation. Using early evening as the time of day, details are still visible, lamps are turned on, light is projecting up the stone exterior, and shadows bring out the movement in the elevation.
Painting Falling Water
Digitally painting falling water can be a little tricky, but it is not that difficult with a little technique. Creating the water in several steps can provide great results. Using some whites, grays, and light blues, create a few rough, parallel lines. Blur and smudge until it becomes a translucent cover over the structure behind. In the same location, create a few more rough parallel lines. Blur and smudge again, in a vertical direction, creating a blurry vertical pattern.

Once again, some white, rough vertical lines, but this last pass is to add some detail. A few whites specks will give the feeling of water spray. The last step is to create a layer mask, and with a low opacity, feathered eraser, remove and thin portions of the fall. Varying the opacity of the waterfall, revealing different amounts of background through the water will create a more realistic look and give the waterfall some depth.
The Color of Landscaping
In an architectural rendering, using bold colors that complement the colors of the building can make a dramatic impact on the presentation.

In this example, the seasonal blooms on the Royal Poinciana turn a very basic illustration into a very striking and vibrant one.

Illustrating an Isolated Subject
When designing and illustrating an isolated subject, it is not necessary, and possibly distracting to render the surrounding area. Simply suggesting a background and foreground can really make the subject stand out.

Abstractly edging the illustration, creating a vignette, can further simplify the graphic. The sketched white overlay on the background and side landscaping saved a lot of rendering time as well as creating a unique border around the subject.



