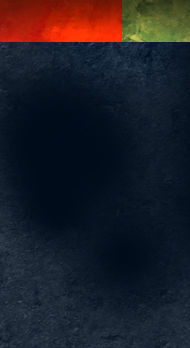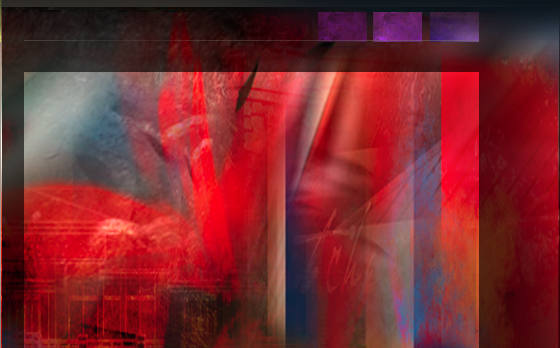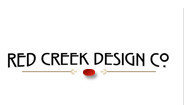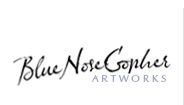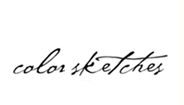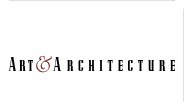Archive for March, 2011
Adding Depth to a Rendered Elevation
A classic form of architectural illustration is the rendered 2D elevation. It can take on many forms: sketch, simple watercolor, marker, rough conceptual or detailed. If you really want to add just a little bit of life to the basic 2D elevation, make it a 2½ D elevation. By adding a little perspective to the foreground, and a little depth to the background, the artwork becomes a little more interesting.

Let’s start with the background. Create a little bit of sky to generate some atmosphere and establish the time of day. Next place a few trees or plants with slightly blurry detail behind the elevation. Then go for just a few more very blurry and lighter colored ones behind them. Voila! Instant depth.
The foreground is next. Flare the walk or a driveway with a little perspective and curve, and you immediately create foreground depth. A second touch just to finish the effect, enlarge the grass and the plants as they approach the bottom of the artwork. A little uneven vignette applied to them will add balance, edginess, and visual movement.



