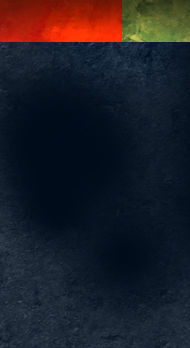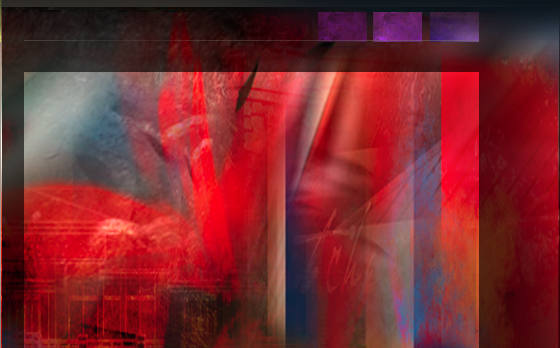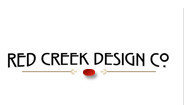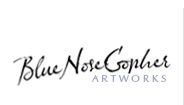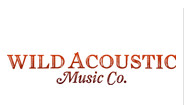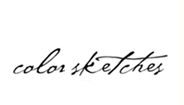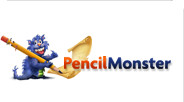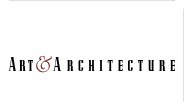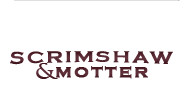Archive for the 'Art' Category
Using Artwork to Achieve Goals
I just had to create a post today, February 29, Leap Day. This opportunity will not come along for another four years! Opportunities are important, and creating specific artwork to accomplish particular goals is always a great opportunity. If you have worked in architecture, you know change is a big part of the vocabulary. I recently had the opportunity to create some project artwork for the second time, the first being created over a year ago. The scope of the project had completely changed since the first renderings. The architect had all new designs. But more importantly, the client had very specific needs.

The review committees as well as people in the community, were very interested in the overall design of the project and how it would impact the streetscape and also the local foot traffic. The landscape architect had spent quite a bit of time designing pedestrian spaces and landscaping to screen the building masses from the roadway. The goal of the artwork was to represent the landscape buffer and show the pedestrian friendly design, while still showing the architectural style of the project. This was a challenge because the landscaping would literally hide the building behind.

My strategy for the artwork revealed itself in several steps. The first was to select a view from the road which was the most relevant to the end viewers and decision makers. The second was to feature one of the major pedestrian spaces in the foreground, creating a warm pedestrian friendly feeling. The most difficult aspect was the landscaping. I showed the most prominent trees and hedges to maintain accuracy with the landscape design. Then I carefully filled in just enough plant material to create the impression of the final landscaping while still allowing the most detailed building features to show through.

The end result was met with very positive reaction. The designers were pleased with the representations of their designs, and the community was quite satisfied with the proposed appearance, and how the design would impact their neighborhood. A creative use of artwork: goals achieved!
Hand Painting Materials for 3d
In reality, not all walls are clean nor textures simple. Building surfaces are usually weathered, irregular, and complex. To achieve these characteristics in architectural 3d rendering, hand painting custom textures can provide amazing results.

In this example, the stone wall with brick peeking out from underneath is hand painted artwork, sized and applied to the wall surface. The stucco is hand painted as well, complete with imperfections. If desired, the texture can be made to look very realistic, or it can be a little more impressionistic to make the final result feel more like an art piece.
Environmental Impact in Architectural Art
The advantages of creating architectural concepts in 3d, include dimensional accuracy and authenticity of detail. The design presentation also requires, however, a few touches that warm the appearance and create an emotional connection to the sense of “place”. The best way to add these artistic connections is in the surrounding environment.

Nothing says home like the warm glow of lighting. Do not forget to add light fixtures, and then “turn them on” with a little glow. The warmth of lights inside the windows enhances the effect and also hints at activity inside the home. Some nice landscaping is obviously important, but little touches to the hardscape make it believable. Adding some stains to the sidewalk and some dirt to the brick pavers make the environment feel more natural. Finally a hint of a waterway with boats in the background, and a flowing fountain in the front create some life in an otherwise static environment.
Art Composition of Long Architecture
When creating architectural renderings of designs that feature geometry long in the horizontal direction and short vertically, composition can be an issue. The traditional idea is to show the front of the subject, but this can create a long, short proportion to the final artwork.

To keep a more normal canvas proportion, this piece take advantage of a short vanishing point in the perspective. Even though the far residences are not quite as visible, the depth adds a level of interest to the composition and keeps the artwork a more manageable size.
Suggesting Geometry with Shadow
When illustrating architecture, important elements may sometimes not be as visible as desired. This vignette of a larger work shows the trellis that occurs above the entrance drive. The posts are obviously visible as well as the ends of the trellis, but those features do not create the ambiance of the space.

The answer is to illustrate the trellis and the space it defines by introducing the shadows cast by the geometry. Even though the trellis members are not visible, the shadows create their existence in the viewer’s mind. Using a little creativity with the shadows you can also enhance the perspective by defining the locations of nearby surfaces.
Motion in Artwork
Creating a path in which the viewers eye will move can be done with color, texture or lines. It is a great way to center their focus when they look at your work. Red is always an immediate attention grabber and so are elements that are much brighter than the surrounding elements. Using them as the initial landing point is usually successful.

Once you establish the viewers landing point, path lines move the viewer’s eye where you want it to go. The lines can be actual lines such a s a road or walk. The path can also be created with landscaping, movement in the ground terrain, bright and dark variations, or the overall perspective of the piece. Placing a movement from the opposite direction, such as a stand of trees or some other opposing force will stop the eye movement at the focal point. A simple way to test your artwork’s movement is to close your eyes, open them quickly and see exactly where your own eye starts and stops. If your eye moves repeatedly in a similar path, you have been successful in creating a predictable motion in the piece. I chose this building rendering as an example because it has a very simplistic motion structure. Some have simple paths and some are much more complex and subtle, but motion is an important element in all of my work.
Adding Depth to a Rendered Elevation
A classic form of architectural illustration is the rendered 2D elevation. It can take on many forms: sketch, simple watercolor, marker, rough conceptual or detailed. If you really want to add just a little bit of life to the basic 2D elevation, make it a 2½ D elevation. By adding a little perspective to the foreground, and a little depth to the background, the artwork becomes a little more interesting.

Let’s start with the background. Create a little bit of sky to generate some atmosphere and establish the time of day. Next place a few trees or plants with slightly blurry detail behind the elevation. Then go for just a few more very blurry and lighter colored ones behind them. Voila! Instant depth.
The foreground is next. Flare the walk or a driveway with a little perspective and curve, and you immediately create foreground depth. A second touch just to finish the effect, enlarge the grass and the plants as they approach the bottom of the artwork. A little uneven vignette applied to them will add balance, edginess, and visual movement.
Architectural Illustration and the Metal Roof
One of the challenges of architectural illustration, is the representation of the many finish materials used in construction. Couple that with the complexities of natural atmosphere, sun, sky radiance, weathering of materials, and landscaping, and you have an even bigger challenge. Perhaps one of the most difficult materials to render is the silver colored standing seam metal roof.

There are several tricks that can prove to be very helpful. Do not use a silver or gray color, use a very desaturated blue. This will emulate the blue radiance from the sky. Constantly vary the color from dark to light, this will develop the matte reflection in the material. Copy and mirror architectural elements such as gables onto the metal and reduce the opacity to create subtle reflections. Lastly, paint dark seams next to lighter sections of the roof, and light seams next to the dark sections of roof. In the end, it takes a lot variation between light and dark, in just the right places, to make it work. Engaging in real world study of metal roofs under different lighting conditions will help you understand the subtleties of the material in your mind. So just have fun, experiment, and paint some metal!
Graphic Repetition to Create Depth
Not too long ago I was engaged to create a concept design for a very large ocean side resort. To complete the artwork, I soon realized the large pool and amenity area, which was not part of the project, would be visible in the foreground. “Come up with something” was the client’s response, so with little to go on, I quickly created this concept.



Graphically, one of the techniques I used to help show the changes in elevation, the turns in the landscape, and the distance from camera, was to use a repeated object. In this case, the repeated object is the lounge chair. As the viewer’s eye moves around the artwork, the different sizes and positions of the chair help delineate the landscape.
Symmetry, Simplicity, Art, Design
Alone, iconic, and symmetrical, the design calls for a landscape feature at the center of a round about. As it will be seen from all sides, it must be the same on all sides. Themed and representative, the style must accentuate the identity while not being obtrusive. It must be highly visible while not blocking any views. The design answer is symmetrical and simple.

Like the design, the illustration portrays the same simplicity. Only a hint of background and a grass line foreground, suggest the environment but do not detract from the focus. The spray and fall of water provide compositional balance between the landscape’s features. The color palette is simple and light so as not to be a part of the design presentation.
When the design question calls for a simple answer, keep it simple. When the design is simple, quiet elegant artwork will keep the focus where it belongs: on the design. Symmetry between design and the representational artwork is a very, very effective strategy.
Dramatic Environment in Illustration
When creating architectural illustration, a more dramatic environment will add some excitement to the work. Rain or snow can be used for extreme effect, but simply making the time of day early evening can be quite dramatic. Dusk can be especially effective; a brighter sky and long shadows will add a lot of contrast to the rendering.

This illustration, the base of a high rise hotel in Scotland, has a unique but simple elevation. Using early evening as the time of day, details are still visible, lamps are turned on, light is projecting up the stone exterior, and shadows bring out the movement in the elevation.
Art: Learn, Repeat, Internalize
When creating art with digital media, there are a lot of different skills to learn. It is important to learn all of the skills and concepts necessary for working with traditional media, such as composition, color, and so forth. Digital media also requires a working knowledge of painting software, computer systems, and print methods. Some of my discussions here involve traditional concepts, while others are purely digital.

It is important to keep in mind that the ColorSketches Tips are learning devices. Yes, they can be added to your growing list of art tools, but more importantly keep in mind that the challenge they solve can often be accomplished in multiple ways. Rather than just copying the routine, think about why it works, and see if you can expand upon the concepts in your own artwork. Always Learn, Repeat, and Internalize. Obtain and Learn new knowledge, Repeat it until it can be done without thinking. Then Internalize the concept – make it you own, apply your own twist to it, and use it to expand and create new concepts based on the fundamentals.



